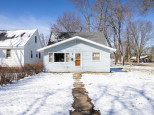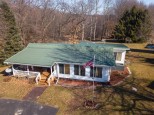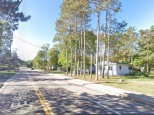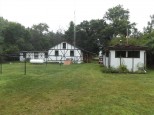WI > Columbia > Wisconsin Dells > 709 Illinois Ave
Property Description for 709 Illinois Ave, Wisconsin Dells, WI 53965
Bring your imagination! This spacious home sits just a few minutes' walk from the vibrant Downtown Wisconsin Dells, schools, grocery store, restaurants and night life! A perfect location on a huge corner lot, this home offers spacious living, a 2 car and one car detached garage for storage you didn't even know you needed. While needing some TLC, this might just be the diamond in the rough you've been looking for.
- Finished Square Feet: 1,768
- Finished Above Ground Square Feet: 1,768
- Waterfront:
- Building Type: 2 story
- Subdivision:
- County: Columbia
- Lot Acres: 0.52
- Elementary School: Call School District
- Middle School: Call School District
- High School: Wisconsin Dells
- Property Type: Single Family
- Estimated Age: 999
- Garage: 2 car, Additional Garage, Detached
- Basement: Partial
- Style: Other
- MLS #: 1940490
- Taxes: $3,001
- Master Bedroom: 11x7
- Bedroom #2: 13x12
- Bedroom #3: 12x10
- Kitchen: 14x27
- Living/Grt Rm: 15x12












































